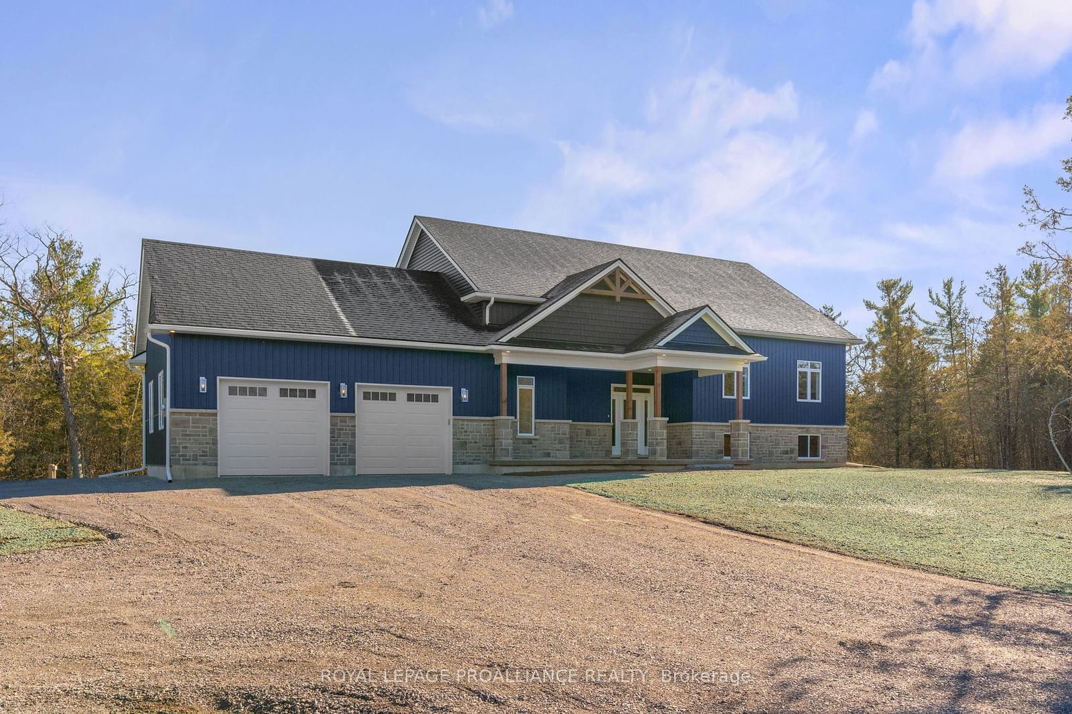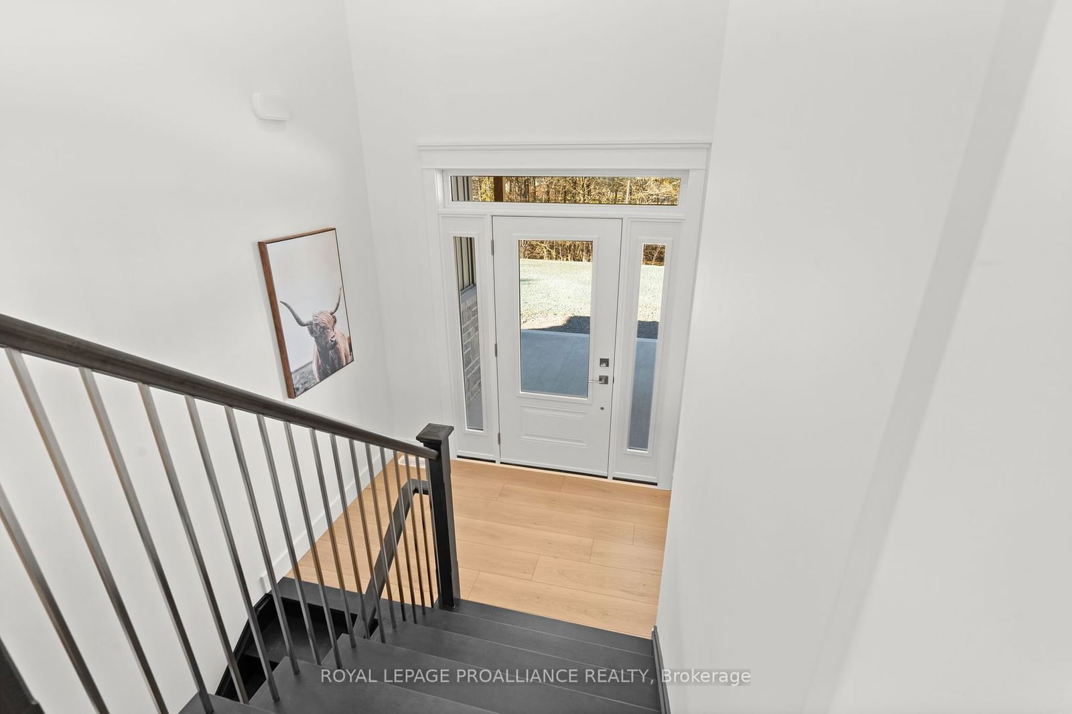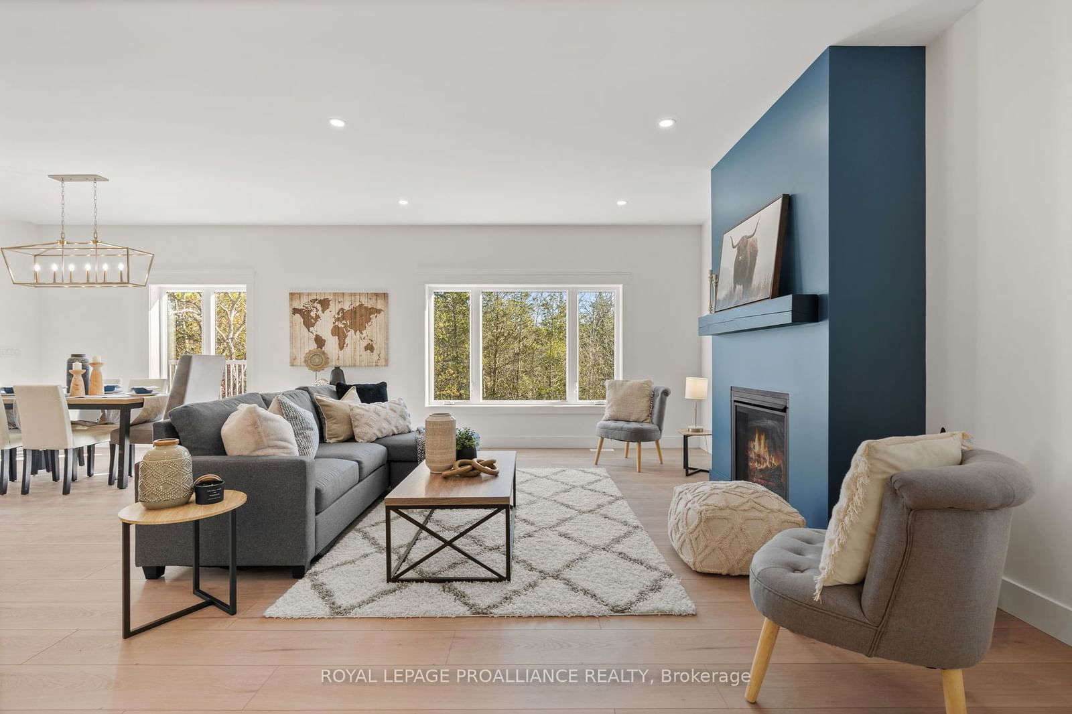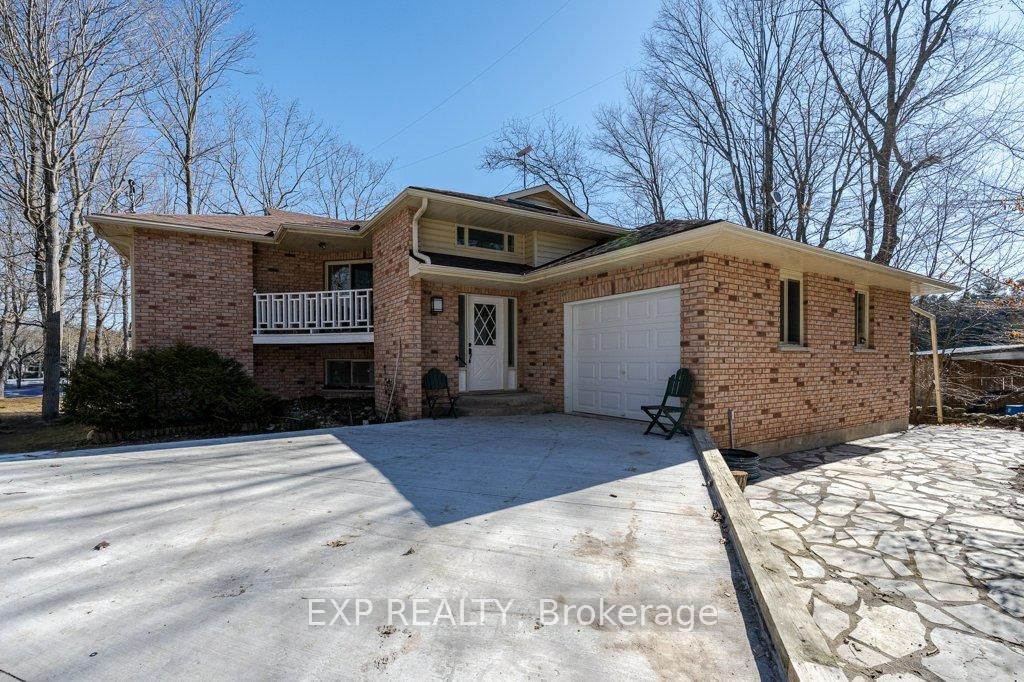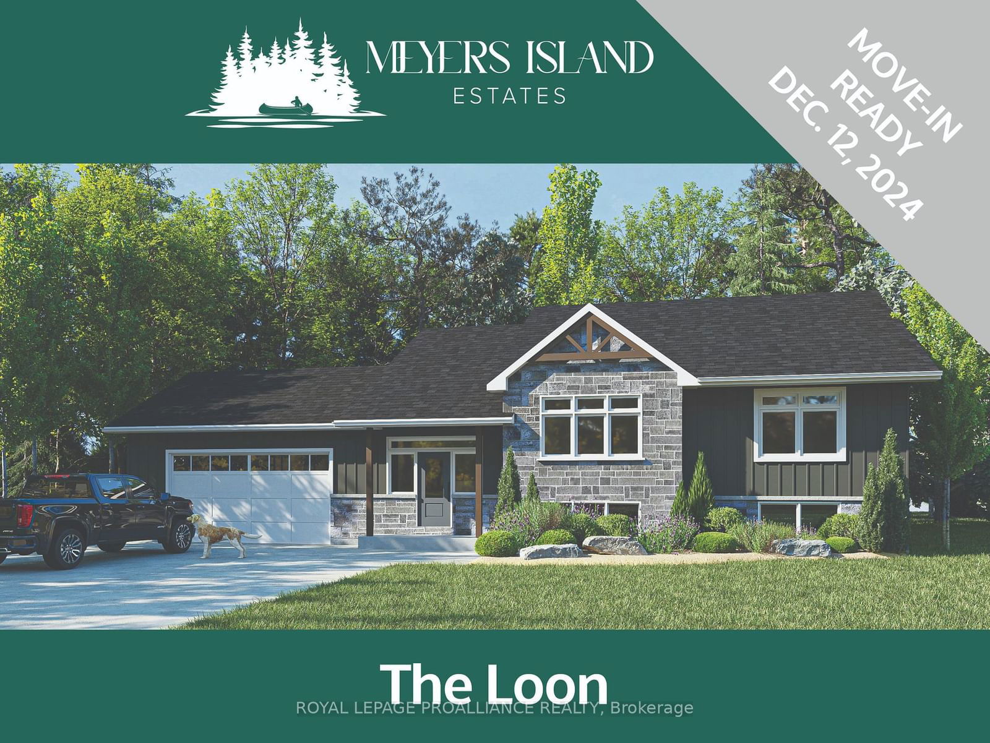Overview
-
Property Type
Detached, Bungalow
-
Bedrooms
3
-
Bathrooms
3
-
Basement
Unfinished + Full
-
Kitchen
1
-
Total Parking
6 (2 Attached Garage)
-
Lot Size
363.94x452.96 (Feet)
-
Taxes
n/a
-
Type
Freehold
Property description for 153 Riverside Boulevard, Trent Hills, Campbellford, K0L 1L0
Estimated price
Local Real Estate Price Trends
Active listings
Average Selling Price of a Detached
April 2025
$650,167
Last 3 Months
$624,670
Last 12 Months
$607,224
April 2024
$539,933
Last 3 Months LY
$554,521
Last 12 Months LY
$573,264
Change
Change
Change
Historical Average Selling Price of a Detached in Campbellford
Average Selling Price
3 years ago
$585,154
Average Selling Price
5 years ago
$350,000
Average Selling Price
10 years ago
$158,718
Change
Change
Change
How many days Detached takes to sell (DOM)
April 2025
52
Last 3 Months
51
Last 12 Months
52
April 2024
31
Last 3 Months LY
49
Last 12 Months LY
51
Change
Change
Change
Average Selling price
Mortgage Calculator
This data is for informational purposes only.
|
Mortgage Payment per month |
|
|
Principal Amount |
Interest |
|
Total Payable |
Amortization |
Closing Cost Calculator
This data is for informational purposes only.
* A down payment of less than 20% is permitted only for first-time home buyers purchasing their principal residence. The minimum down payment required is 5% for the portion of the purchase price up to $500,000, and 10% for the portion between $500,000 and $1,500,000. For properties priced over $1,500,000, a minimum down payment of 20% is required.

